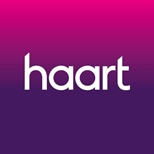Fantastic opportunity for any professional couple looking to live the city life. Located in the well regarded Charleston House a converted Victorian hospital you will find a beautifully presented four bedroom townhouse style apartment. With a spacious and versatile layout set over three floors with access straight onto the roof terrace from the kitchen diner this is a home not to be missed. With no upward chain call now and arrange your viewing today.
PROPERTY REFERENCE: HRT018634480
Entrance
Front entrance into the entrance hall which has laminate flooring, spotlights to the ceiling, radiator and an under stairs storage cupboard.
Bedroom 13ft 10 x 9ft 7 (4.22m x 2.92m)
Double glazed sash window to the front and a radiator.
Reception Room 15ft 2 x 7ft 10 (4.62m x 2.39m)
Spotlights to the ceiling, radiator and a door to the rear with access to secure parking.
Shower Room 10ft 1 x 4ft 2 (3.07m x 1.27m)
Tiled flooring, a low level w.c, hand wash basin with cupboards underneath, shower cubicle with a water mains fed shower unit, tiled splashbacks, heated towel rail, extractor fan and spotlights to the ceiling.
First Floor Landing
Spotlights and a radiator.
Kitchen / Diner 15ft 6 x 12ft 10 (4.72m x 3.91m)
Laminate flooring, a range of contemporary high gloss wall and base units with granite work surfaces incorporating a stainless steel sink with mixer tap, electric four hob cooker with extractor hood over, Neff electric oven, Neff microwave, Neff integral fridge / freezer, Neff integral washing machine, Neff integral dishwasher. Spotlights to the ceiling, two double glazed windows to the rear, double glazed French doors to the rear leading out onto the communal roof terrace.
Bedroom 10ft 8 x 7ft 6 (3.25m x 2.29m)
Double glazed sash window to the front, built in wardrobe and a radiator.
Study 10ft 8 x 7ft 6 (3.25m x 2.29m)
Double glazed sash window to the front and a radiator.
Second Floor Landing
Two built in wardrobes, spotlights to the ceiling and access to the loft.
Master Bedroom 15ft 7 x 13ft 11 (4.75m x 4.24m)
Two double glazed sash windows to the front with city views, two radiators and spotlights to the ceiling.
Bedroom Two 12ft 11 x 8ft 8 (3.94m x 2.64m)
Two double glazed windows to the rear and a radiator.
Shower Room 9ft 8 x 6ft 4 (2.95m x 1.93m)
Tiled flooring, low level w.c, hand wash basin with cupboards underneath, shower cubicle with a water mains fed shower unit, tiled splashbacks and granite sills, heated towel rail, spotlights to the ceiling and an obscured double glazed window to the rear.
Outside
There is a private decked area with access from the kitchen / diner which leads out onto the communal roof terrace. The property also comes with two secured allocated parking space.


PROPERTY REFERENCE: HRT018634480
Entrance
Front entrance into the entrance hall which has laminate flooring, spotlights to the ceiling, radiator and an under stairs storage cupboard.
Bedroom 13ft 10 x 9ft 7 (4.22m x 2.92m)
Double glazed sash window to the front and a radiator.
Reception Room 15ft 2 x 7ft 10 (4.62m x 2.39m)
Spotlights to the ceiling, radiator and a door to the rear with access to secure parking.
Shower Room 10ft 1 x 4ft 2 (3.07m x 1.27m)
Tiled flooring, a low level w.c, hand wash basin with cupboards underneath, shower cubicle with a water mains fed shower unit, tiled splashbacks, heated towel rail, extractor fan and spotlights to the ceiling.
First Floor Landing
Spotlights and a radiator.
Kitchen / Diner 15ft 6 x 12ft 10 (4.72m x 3.91m)
Laminate flooring, a range of contemporary high gloss wall and base units with granite work surfaces incorporating a stainless steel sink with mixer tap, electric four hob cooker with extractor hood over, Neff electric oven, Neff microwave, Neff integral fridge / freezer, Neff integral washing machine, Neff integral dishwasher. Spotlights to the ceiling, two double glazed windows to the rear, double glazed French doors to the rear leading out onto the communal roof terrace.
Bedroom 10ft 8 x 7ft 6 (3.25m x 2.29m)
Double glazed sash window to the front, built in wardrobe and a radiator.
Study 10ft 8 x 7ft 6 (3.25m x 2.29m)
Double glazed sash window to the front and a radiator.
Second Floor Landing
Two built in wardrobes, spotlights to the ceiling and access to the loft.
Master Bedroom 15ft 7 x 13ft 11 (4.75m x 4.24m)
Two double glazed sash windows to the front with city views, two radiators and spotlights to the ceiling.
Bedroom Two 12ft 11 x 8ft 8 (3.94m x 2.64m)
Two double glazed windows to the rear and a radiator.
Shower Room 9ft 8 x 6ft 4 (2.95m x 1.93m)
Tiled flooring, low level w.c, hand wash basin with cupboards underneath, shower cubicle with a water mains fed shower unit, tiled splashbacks and granite sills, heated towel rail, spotlights to the ceiling and an obscured double glazed window to the rear.
Outside
There is a private decked area with access from the kitchen / diner which leads out onto the communal roof terrace. The property also comes with two secured allocated parking space.