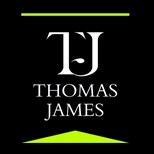Overview
-
2 -
House -
£440,000 -
Ruddington -
PP0000000708120
Property Details
This two to three bedroom detached bungalow has been extensively refurbished throughout and provides spacious accommodation which includes an entrance hall, lounge/bedroom, an impressive open plan kitchen/living area with fitted appliances and bi-folding doors leading into the rear garden, two bedrooms (master with an en-suite shower room) and a modern bathroom. Benefiting from gas central heating with a combination boiler, and double glazing throughout. There are privately enclosed, attractive gardens to the rear of the property and a driveway to the front, plus a single garage providing off road parking.The property has a versatile layout and a viewing is highly recommended.
- Detached Bungalow
- Two/three Bedrooms
- Master Bedroom With En-Suite
- Gas CH, Alarm & D/glazing
- Private Enclosed Gardens
- Village Location. EPC Rating D
Energy Performance Certificate (EPC)
Energy Class
A+
A
B
C
D
Your energy class is D
E
F
G
H


Directions
Flawforth Avenue can be located off Flawforth Lane, Ruddington.
ACCOMMODATION
UPVC Entrance Door
Giving access into:-
Entrance Hall
Doors giving access to all of the rooms, laminate flooring, two ceiling light points, radiator, alarm control panel, storage cupboard with fitted shelving, loft access with pull down ladder.
The 'Combi' central heating boiler is found in the loft.
Lounge/Bedroom
UPVC double glazed Bay window to the front elevation, laminate flooring, ceiling light point, ceiling spotlights, radiator.
This room offers the versatility to be either a lounge or a further bedroom.
Open Plan Kitchen/Living Area
KITCHEN AREA:- Fitted with an extensive range of 'Shaker' style wall, drawer and base level units with roll edge work surfaces over, inset stainless steel sink unit with mixer tap, integrated washing machine and dishwasher, built-in five ring gas hob, with an extractor fan over, built-in NEFF double oven with integrated microwave function on the top unit. integrated fridge/freezer.
LIVING AREA:- Bi-folding doors extending wall to wall, opening out to the rear garden, radiator, ceiling spot lights, radiator, and laminate flooring. There is also large glass roof lantern in the living area.
Master Bedroom
UPVC double glazed Bay window to the front elevation, ceiling light point, laminate flooring, radiator, door into:-
En-Suite Shower Room
Fitted with a three piece suite comprising a shower enclosure, a wash hand basin with mixer tap, and a low level flush w/c. A wall mirror, ceiling spotlights, radiator.
Bathroom
Fitted with a three piece suite comprising a bath with mixer tap and shower, a wash hand basin and a low level flush w/c.
Opaque UPVC double glazed window to the side elevation, chrome heated towel rail, partial tiling to walls.
Bedroom Two
UPVC double glazed window to the rear elevation, laminate flooring, ceiling light point, radiator.
OUTSIDE
There is a low maintenance gravelled garden to the front of the property, with mature trees and a pathway leading to the ENTRANCE DOOR.
To the side of the property is a driveway providing off road parking and giving access to the GARAGE.
At the rear of the property the garden includes a large patio seating area with a step up to the lawn. The garden is privately enclosed and boasts a variety of mature planted shrubs and a timber shed at the base of the plot.
Single Garage
With up and over door and a pedestrian door to the rear garden.
Agent Note
We are advised by the seller that there are current planning applications in the vicinity, for any queries please contact the office.
Referral Arrangement Note
Thomas James Estate Agents always refer sellers (and will offer to refer buyers) to Knights PLC, Premier Property Lawyers, Ives & Co, Curtis & Parkinson, Bryan & Armstrong, and Marchants for conveyancing services (as above). It is your decision as to whether or not you choose to deal with these conveyancers. Should you decide to use the conveyancers named above, you should know that Thomas James Estate Agents would receive a referral fee of between £120 and £240 including VAT from them, for recommending you to them.
Viewing
Please contact us on 0115 984 4660 if you wish to arrange a viewing appointment for this property, or require further information.
Disclaimer
Thomas James NG14 endeavour to maintain accurate depictions of properties in Virtual Tours, Floor Plans and descriptions, however, these are intended only as a guide and purchasers must satisfy themselves by personal inspection.