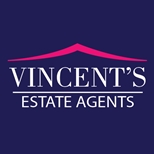Overview
-
5 -
House -
£475,000 -
Blaby Road -
IP00000085141621
Property Details
Vincent's are delighted to market this substantial five bedroom detached family home set in a highly sought after location. This hugely improved residence has been designed with both entertaining and family life in mind. The property benefits from being close by to the large out of town shopping centre Fosse Park, Enderby Leisure Centre and local schools. The property, in brief, comprises of porch, large hallway, living room, dining room, extended kitchen and bedroom/study with en-suite shower room. On the first floor, there are four bedrooms with the master bedroom having an en-suite shower room and family bathroom. To the outside, there is a driveway with ample off-road parking and to the rear, there is a south-facing landscaped garden.
- To Arrange an Appointment to View This Property Please Contact Our Office
- Offered With No Upward Chain
- Early Viewing Is Strongly Recommended to Avoid Disappointment.
- Close to Local Schools
- Local Amenities/ Easy Access to Motorways
- Gas Central Heating/double Glazing
- Dining Kitchen
- Downstairs Shower Room
- En-suite Shower Room
Energy Performance Certificate (EPC)
Energy Class
A+
A
B
C
D
E
Your energy class is E
F
G
H


GROUND FLOOR
The property can be entered via the porch which has a uPVC double glazed door and two double glazed windows facing the front aspect. The ground floor boasts a generous hallway with a spacious open plan kitchen, living room and dining room. The modern kitchen features a range of eye level and base units, an inset double oven, gas hob with extractor fan, integrated fridge freezer and plumbing for dishwasher & washing machine. Features include a uPVC double glazed door leading to the rear garden, vinyl flooring, roll edge work surfaces, two skylight windows, downlights and ceiling light. Bedroom five which can be used as an office or playroom includes a uPVC double glazed door opening onto the rear garden with a separate en-suite featuring a walk-in shower, wash hand basin, low-flush WC, extractor fan and hand towel radiator. Access to the garage via the entrance hallway with lighting and space for parking one car.
FIRST FLOOR
Spindle staircase to the first-floor landing which leads to four well-proportioned bedrooms (Three Double and One Single Bedroom), a family bathroom and an en-suite shower room to the master bedroom.
OUTSIDE
To the front, there's a driveway with ample off road parking and high shrubs giving the property the private aspect. To the rear, there's a south-facing lawned garden with a patio area and fences to borders. Perfect for entertaining guests.
LOCATION
Enderby is a thriving village lying to the south west of the city and offers a good range of amenities catering for most day-to-day needs with specialized shopping, fashionable restaurants, pubs and a nearby leisure centre. Road communications are rarely bettered, with easy access to the M1/M69 motorway links with Leicester city centre and a wide range of amenities contained therein, just five miles to the north. Enderby is also accessible to the Meridian Business Park and Fosse Retail Park and is on the edge of some of Leicestershire's most scenic rolling countryside.
LOCAL AUTHORITY
Blaby District Council, Council Offices, Desford Road, Narborough, Leicester, LE19 2EP. Council Tax Band D.
MEASUREMENTS
Every care has been taken to reflect the true dimensions of this property but they should be treated as approximate and for general guidance only.