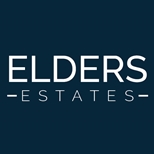Overview
-
3 -
House -
£171,500 -
Ilkeston -
IP00000043931321
Property Details
Elders Estates are pleased to offer to the market this modern three bedroom end town house which offers accommodation split over three levels. The property benefits from being situated close to Ilkeston Town centre as well as having one parking space and an enclosed rear garden. A viewing is fully recommended to appreciate the accommodation which this property has to offer!
- Modern End Terrace
- Three Bedrooms
- Parking Space
- Well Presented
- Enclosed Rear Garden
- Close to Local Amenities
Energy Performance Certificate (EPC)
Energy Class
A+
A
B
Your energy class is B
C
D
E
F
G
H


ENTRANCE HALL
having laminate flooring, UPVC double glazed window to the side elevation and UPVC double glazed front access door.
DINING KITCHEN 4.00m (13' 1") x 2.29m (7' 6")
having base units, wall cupboards, stainless steel sink unit, integral fridge and freezer, electric oven, gas hob with extractor fan over, plumbing for washing machine and UPVC double glazed window to the front elevation.
SEPERATE W.C
having low flush W.C, pedestal wash basin, central heating radiator and UPVC double glazed opaque window to the side elevation.
LOUNGE 3.61m (11' 10") x 4.44m (14' 7")
having laminate flooring, central heating radiator, UPVC double glazed window to the rear elevation and UPVC double glazed patio doors to the rear elevation.
Staircase leading from the entrance hall to the balustrade landing having central heating radiator, UPVC double glazed windows to the side and front elevations.
BEDROOM ONE 2.31m (7' 7") x 3.98m (13' 1")
having central heating radiator and UPVC double glazed window to the front elevation.
BEDROOM TWO 2.32m (7' 7") x 3.84m (12' 7")
having central heating radiator and UPVC double glazed window to the rear elevation.
BATHROOM 1.90m (6' 3") x 3.84m (12' 7")
having panelled bath, shower cubicle, pedestal sink unit, low flush W.C, tiled splash backs, central heating radiator and UPVC double glazed opaque window to the rear elevation.
Staircase leading from the first floor landing to the bedroom.
BEDROOM 4.08m (13' 4") x 4.30m (14' 1")
having two double glazed Velux windows and central heating radiator.
OUTSIDE
to the front of the property there is a walled forecourt.
rear access leads to the enclosed garden which is partly laid to lawn having decked seating area and timber shed.
Reference: H001183
Disclaimer
These particulars are intended to give a fair description of the property but their accuracy cannot be guaranteed, and they do not constitute an offer of contract. Intending purchasers must rely on their own inspection of the property. None of the above appliances/services have been tested by ourselves. We recommend purchasers arrange for a qualified person to check all appliances/services before legal commitment.