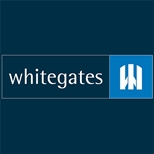A truly stunning modern family home offering spacious versatile accommodation over three floors within this highly regarded residential location. This attractive stone fronted semi detached property offering three or four bedrooms depending upon personal configuration will not fail to impress. Featuring a stylish contemporary breakfast kitchen perfect for modern living the three/four bedrooms are complemented by three bathrooms. Enjoying attractive gardens to the rear there is also driveway parking and garage. Conveniently situated upon this purpose built Taylor Wimpey development offering access to nearby amenities, Locke Park and Horizon College there is also ease of access to the M1 motorway Jct 37. This modern home must be viewed to fully appreciate the high standard spacious accommodation on offer.
Entrance Hall
Entrance door. Radiator and stairs to the first floor. Modern high quality wood effect vinyl flooring throughout.
Breakfast Kitchen
3.67m x 3.44m (12'0" x 11'3") L- Shaped narrows to 2.51m (8'3"). A stunning stylish contemporary open plan fitted kitchen presented with an attractive range of wall and base level units complemented by wood effect work tops and breakfast bar. Inset one and a half bowl sink and integral appliances including; fridge, freezer, dishwasher, washing machine and double oven with grill and five ring burner hob having stainless steel extractor canopy over. LED plinth lighting, radiator window to front. Recess with useful under stairs storage cupboard.
Cloakroom/WC
1.87m x 1.02m (6'2" x 3'4") Having WC, wash hand basin and extractor.
Living/Sitting Room
4.74m x 3.69m (15'7" x 12'1") Rear facing with French doors into the garden. Two radiators
First Floor Landing
Radiator, window to side and stairs to the second floor.
Bedroom/Lounge
4.73m x 3.31m (15'6" x 10'10") Can be used as a bedroom or reception room having radiator, window and French doors with Juliet Balcony overlooking the rear garden.
Bedroom
2.95m x 2.56m (9'8" x 8'5") Front facing bedroom with radiator.
Bathroom
Having a modern stylish suite comprising a panelled bath, WC and wash hand basin. Radiator and extractor.
Second Floor Landing
Having built in storage cupboard and loft access.
Master Bedroom
3.70m x 3.43m (12'2" x 11'3") Rear facing principal bedroom with radiator and modern freestanding wardrobes.
En Suite Shower Room
Having an attractive suite with shower enclosure, WC and wash hand basin. Radiator and extractor.
Bedroom
4.70m x 2.81m (15'5" x 9'3") A further spacious front facing bedroom with radiator
Shower Room
An L-Shaped stylish suite with shower enclosure, WC and wash hand basin. Radiator and extractor.
Externally
Having small forecourt garden to the front. To the rear are enclosed pleasant well kept gardens being mainly lawn with complementing flagged patio ideal for sitting out and having well stocked borders. Gated access to the garage.
Garage
5.19m x 2.64m (17'0" x 8'8") Access from the rear with driveway. A well proportioned single garage with up and over door, power, lighting and rafters storage. Potential for a rear personel door giving direct access to the rear garden


Entrance Hall
Entrance door. Radiator and stairs to the first floor. Modern high quality wood effect vinyl flooring throughout.
Breakfast Kitchen
3.67m x 3.44m (12'0" x 11'3") L- Shaped narrows to 2.51m (8'3"). A stunning stylish contemporary open plan fitted kitchen presented with an attractive range of wall and base level units complemented by wood effect work tops and breakfast bar. Inset one and a half bowl sink and integral appliances including; fridge, freezer, dishwasher, washing machine and double oven with grill and five ring burner hob having stainless steel extractor canopy over. LED plinth lighting, radiator window to front. Recess with useful under stairs storage cupboard.
Cloakroom/WC
1.87m x 1.02m (6'2" x 3'4") Having WC, wash hand basin and extractor.
Living/Sitting Room
4.74m x 3.69m (15'7" x 12'1") Rear facing with French doors into the garden. Two radiators
First Floor Landing
Radiator, window to side and stairs to the second floor.
Bedroom/Lounge
4.73m x 3.31m (15'6" x 10'10") Can be used as a bedroom or reception room having radiator, window and French doors with Juliet Balcony overlooking the rear garden.
Bedroom
2.95m x 2.56m (9'8" x 8'5") Front facing bedroom with radiator.
Bathroom
Having a modern stylish suite comprising a panelled bath, WC and wash hand basin. Radiator and extractor.
Second Floor Landing
Having built in storage cupboard and loft access.
Master Bedroom
3.70m x 3.43m (12'2" x 11'3") Rear facing principal bedroom with radiator and modern freestanding wardrobes.
En Suite Shower Room
Having an attractive suite with shower enclosure, WC and wash hand basin. Radiator and extractor.
Bedroom
4.70m x 2.81m (15'5" x 9'3") A further spacious front facing bedroom with radiator
Shower Room
An L-Shaped stylish suite with shower enclosure, WC and wash hand basin. Radiator and extractor.
Externally
Having small forecourt garden to the front. To the rear are enclosed pleasant well kept gardens being mainly lawn with complementing flagged patio ideal for sitting out and having well stocked borders. Gated access to the garage.
Garage
5.19m x 2.64m (17'0" x 8'8") Access from the rear with driveway. A well proportioned single garage with up and over door, power, lighting and rafters storage. Potential for a rear personel door giving direct access to the rear garden