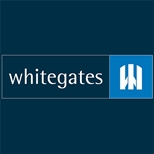Overview
-
3 -
House -
£225,000 -
Kingstone -
IP00000085233821
Property Details
Absolutely immaculate throughout with fantastic access for daily commuting and schools for all ages, this three double bedroom semi-detached would be particularly suited to the professional couple or the family purchaser.
- Semi-detached House
- Three Double Bedrooms
- Absolutely Immaculate
- Very Popular Location
- Perfect Family Home
- Modern Three Storey
- Fantastic Access
- Early Viewing Essential
Energy Performance Certificate (EPC)
Energy Class
A+
A
B
Your energy class is B
C
D
E
F
G
H


The accommodation is laid out over three floors and comprises entrance hall, kitchen/dining room, WC/cloakroom and lounge to the ground floor. There is a spacious landing leading to two double bedrooms and the family bathroom to the first floor. The master bedroom is located on the second floor and has an en-suite shower room. Outside, there are gardens to the front and rear with plenty of off street parking to the side.
Due to the popularity of this area and the quality of this wonderful family home, a very early viewing is advised to avoid any later disappointment. This is a real cut above the rest!
Entrance Hall
Access is gained via a uPVC door opening into the entrance hall. Having a radiator and stairs rising to the first floor.
Kitchen/Dining Room
5.25m x 3.20m (17'3" x 10'6") A great kitchen fitted with underlit wall units and base units with roll edge worktops over incorporating a ceramic single drainer sink unit with mixer tap. Having integrated appliances including electric fan assisted double oven, five ring gas hob with extractor hood over, fridge freezer, dishwasher and washing machine. Having inset spotlighting, tiled flooring, radiator and a double glazed window to the front. This is a spacious room with a defined dining area.
WC/Cloakroom
Fitted with a two piece suite comprising low level WC and a corner wash basin. There is an extractor fan and a radiator.
Lounge
4.24m x 3.27m (13'11" x 10'9") Having tiled flooring, a radiator and double glazed French doors to the rear.
Landing
A very spacious landing with a radiator, stairs rising to the second floor and two double glazed windows allowing an abundance of light on to the landing.
Bedroom Two
4.24m x 3.27m (13'11" x 10'9") A fabulous bedroom with bedside lamps, a radiator and a double glazed window to the rear. There are fitted wardrobes with hanging rails, shelving and additional storage. There is also a useful airing cupboard.
Bedroom Three
3.24m x 2.17m (10'8" x 7'1") Having a radiator and a double glazed window to the front.
Family Bathroom
Fitted with a three piece suite comprising low level WC, pedestal wash hand basin and a panelled bath. Having an extractor fan, ceramic tiled surround and flooring and a radiator.
Landing
Giving access to the master suite.
Master Bedroom
5.98m max x 4.24m Having a radiator and a double glazed window to the front. There is also access to the loft space. To the dressing area, there are fitted wardrobes with hanging rails, shelving and additional storage.
En-Suite Shower Room
Fitted with a three piece suite comprising low level WC, pedestal wash hand basin and a separate shower enclosure. There is tiled flooring, an extractor fan, radiator and a double glazed Velux window to the rear.
Outside
To the front of the property, there is an open plan lawn area with courtesy lighting and off street parking to the side suitable for a number of vehicles. Here, there is gated access to the rear garden. This is enclosed with panel fencing. There is an Indian stone patio area, leading to the lawn and a useful garden shed. There is also security lighting, power points and an outside water tap.