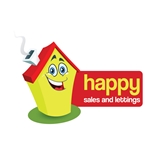Overview
-
3 -
House -
£170,000 -
Tankersley -
IP00000081743821
Property Details
Happy sales and lettings are pleased to offer to the market this three bedroomed bed semi detached house which briefly comprises: Lounge, kitchen/diner, conservatory, utility room, porch, three bedrooms, bathroom and rear garden. Located in the lovely area of Tankersley, for more information or to arrange a viewing please contact Happy sales and lettings.
Energy Performance Certificate (EPC)
Energy Class
A+
A
B
C
D
Your energy class is D
E
F
G
H


Porch
Porch benefits from Laminate flooring, plain painted walls and central heated radiator.
Lounge
12' 10" x 12' 6" (3.91m x 3.82m)
Lounge benefits from neutral carpet, plain painted walls, log fire, central heated radiator and double glazed bay window to front elevation.
Kitchen/Diner
9' 2" x 18' 9" (2.79m x 5.72m)
Kitchen/Diner benefits from a good selection of wall and base units, roll top worktop, Round Stainless steel sink and drainer, space for a range cooker, large larder cupboard, stainless stele extractor hood, space for table and chairs, plain painted walls, partially tiled walls, space for a fridge freezer, doors leads to conservatory and hallway/utility room, central heated radiator and double glazed window to rear elevation.
Conservatory
Conservatory benefits from vinyl flooring, plain painted walls and double patio doors leading to rear garden.
Hallway/Utility Room
6' 11" x 9' 3" (2.11m x 2.83m)
Hallway/Utility Room benefits from plumbing for washing machine, space for a fridge freezer, range of base units, laminate flooring, plain painted walls and doors lead to rear and front of house.
Landing
Landing benefits from plain painted walls, neutral carpet and window to side elevation.
Bedroom One
12' 11" x 12' 5" (3.93m x 3.79m)
Bedroom One benefits from neutral carpet, plain painted walls, coving to ceiling, mirrored wardrobes, central heated radiator and double glazed window to front elevation.
Bedroom Two
9' 3" x 10' 7" (2.82m x 3.23m)
Bedroom Two benefits from laminate flooring, plain painted walls, coving to ceiling, central heated radiator, double glazed window to rear elevation.
Bedroom Three
8' 1" x 8' 8" (2.47m x 2.64m)
Bedroom Three benefits from laminate flooring, plain painted walls, central heated radiator and double glazed window to front elevation.
Bathroom
8' 1" x 5' 6" (2.46m x 1.68m) Bathroom benefits from bath with shower over, low flush w.c. sink, plain painted walls, spot lights to ceiling, ladder effect radiator and obscure double glazed window to rear elevation.
Garden
Garden to the rear benefits from an enclosed lawned area and a patio to the front is a lawned area.