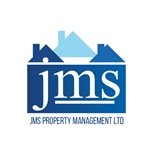Overview
-
4 -
House -
£1,495 pcm -
Hucknall -
IP008575122
Property Details
Energy Performance Certificate (EPC)
Energy Class
A+
A
B
Your energy class is B
C
D
E
F
G
H


Including: A brand new fully fitted contemporary dining kitchen with an array of grey high gloss units. The lounge and four bedrooms with brand new grey carpets. The kitchen/diner and bathrooms benefits from modern grey wood flooring.
The brand new spacious, accommodation comprises an entrance hall with access into a downstairs WC, spacious yet cosy lounge, open plan dining kitchen and a utility room which is always an extremely handy addition for any family. To the first-floor landing there are four bedrooms including a large master bedroom and an en suite shower room. A family bathroom contains a three piece white modern suite
Externally, the property stands on a well-proportioned landscaped plot having an initial driveway that leads to the integral garage. There is also a side access gate which leads onto the rear garden which is majority laid to lawn with an initial convenience patio directly outside the rear doors
Rooms Sizes
Lounge 4563 x 3100mm 14'11" x 10'2"
Dining/Kitchen 6665 x 2690mm 21'10" x 8'9"
Utility 1609 x 1462mm 5'3" x 4'9"
FIRST FLOOR
Room Metric Imperial
Master Bedroom 3803 x 3125mm 12'5" x 10'3"
En suite 2028 x 1863mm 6'7" x 6'1"
Bedroom 2 3813 x 3040mm 12'6" x 9'11"
Bedroom 3 3203 x 2975mm 10'6" x 9'9"
Bedroom 4 2965 x 2725mm 9'8" x 8'11"
Bathroom 2100 x 1975mm 6'10" x 6'5"
MUST BE SEEN